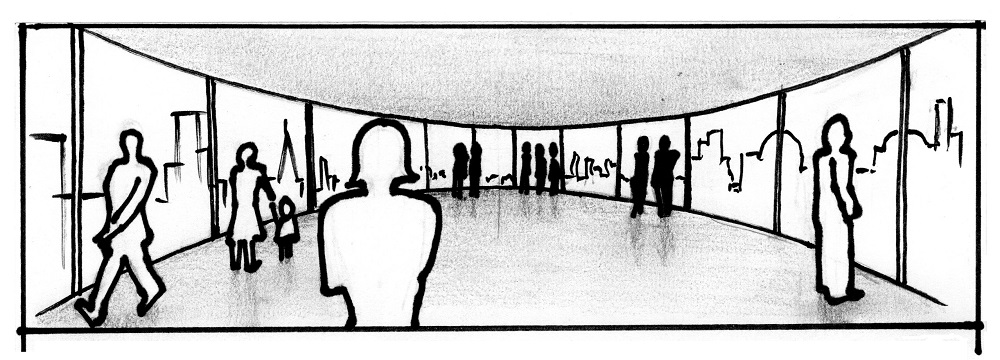BESPOKE DESIGN INTERIOR

CONCEPT DESIGNS FOR THE BESPOKE INTERIOR
Homes, Offices, Commercial Spaces, Automotive, Transport, Boatbuilding, Truck & Bus, Temporary Structure / Pop-up's, Exhibition Spaces, Retail Spaces.
High Design for Interiors and Spaces – Layout, Form, Function & Detail; Initial Concept Communication through to Technical Specification; Bespoke Product Design; Specialist & Unique Material Application; Proposal & Tender Presentations; Business Development Graphic Communication.

Starting with a notebook at the first client meeting, some initial schemes are fleshed out in only a few minutes and used for points of discussion for the brief.
As discussions progress and with a more refined idea of the target brief, ideas generated with the client can be speedily represented on-site in both mono-chrome and colour in under 20 minutes.

Design is the planning as objectively as possible of everything that goes to make up the surroundings and atmosphere in which we live today. - Bruno Munari, one of the worlds most influential designers and described by Picasso as ‘the new Leonardo’.

Working from basic footprints, outlines, plans and schemes, a variety of options can quickly be visualized with basic elevation and section drawings and especially through perspective sketching.
There may follow a colour scheme and materials discussion to pull together some design elements to help with the direction of the design development stage with input from both designer and client.

Concept design is essential for unveiling the possibilities of a variety of undiscovered solutions. It is not just thinking outside the box as much as redefining boundaries and challenging the entire system’s structure.

When talking with clients it is important to record the discussions with written notes as well as with visuals, to keep an easily traceable change log.
This avoids the unnecessary revision of previously discounted concepts and their reintroduction, as well as confidence in the chosen direction when undertaking progress reviews.


Using an open and unfiltered concept investigation stage, we uncover idea opportunities that previously might have been thought impossible.
These ideas can then be incorporated as part of the design brief for further investigation and development.


The open nature of concept design development begins with the feasibility study.
Documenting and graphically representing ideas helps focus clients and suppliers on commercially feasible solutions.


Sometimes plan drawings and 2D drawings are not enough to bring a holistic picture together for all to see early in projects.
So a quick sketch can serve to consolidate attention in any given area for all the stakeholders to witness.


A quick sketch is also the most “responsive” design tool there is – nothing can beat its speed for ideation and iteration.
And it can quickly reflect and help tune the desired mood of interiors and spaces that people interact with.


Communication of this type is never really a finished product because it serves as a tool for fast decision making.
The client often makes decisions using a process of elimination. When they ‘see’ the choices available they can quickly reject those not applicable and move on.


At this stage they need not be dimensionally accurate as they're just serving a basic communication of ideas and thought process.
And the omission of overly complicated initial detail will demonstrate the essential concepts for the user interface (UI) and user experience (UX) incorporated in the design.



Superior design starts with great design concepts. The concept that succeeds will often arrive out of the blue, not having been at all obvious from the outset. These nuggets of inspiration and innovation are the product of rigorous investigation, analysis, benchmarking, feasibility and testing.
Concept Design for Interiors is an investigation into the world of bespoke design, prototype and build. It is swift communication of ideas and discussion with end users and clients. Building up pictures of human interaction, flow through space, workflow and activity, volume and space planning. All of which have to be fully considered in a modern user experience (UX) and user interface (UI) design context.
